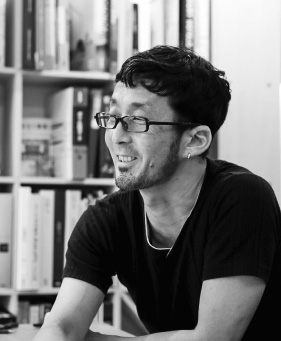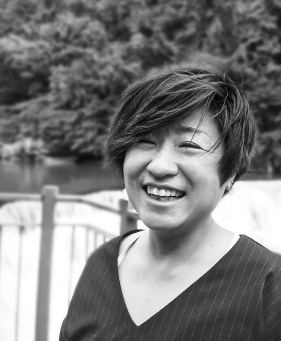都心部は変形・狭小敷地が多く高層化が難しいケースがある。
今回の計画のように狭小かつ細長い敷地の場合、建物を高層化するとプロポーションが扁平となり耐震強度の確保が難しくなる。
建物角部への応力が集中する構造フレームは室内を大きな柱や梁で圧迫こととなり、居住空間を大きく損なう。
また開口部が設置できる範囲は狭まり、空間性に制限がでると同時に施工は複雑化する。
今回高層建築物に適した壁構造を模索し室内空間のフレキシビリティを良好に保ち、ディテールをシンプルにすることは、
建設コスト・将来的なメンテナンス手間を抑える効果がある。 また全体として建物ボリュームをコンパクトにし、
建物周辺に有効な空地を残すことにより、均質化する都市景観に多様性を持たせることにつながる。
Good design award 2020受賞
There are many cases where it is difficult to increase the height of the city center due to many deformed and narrow sites.
In the case of a small and long and narrow site like this plan, if the building is made high-rise,
the proportions will be flat and it will be difficult to structural strength. The structural frame,
in which stress is concentrated on the corners of the building, presses the interior with large columns and beams,
which greatly impairs the living space. In addition, the range in which the opening can be installed is narrowed,
which limits the space and at the same time complicates the construction.
Searching for a wall structure suitable for high-rise buildings, maintaining good flexibility in the interior space,
and simplifying the details have the effect of reducing construction costs and future maintenance efforts.
Making the building volume compact as a whole and leaving effective open space around the building,
it will lead to giving diversity to the homogenized cityscape.

